 Tel: 01424 428966
Tel: 01424 428966
South View, Croft Road, Hastings, TN34
To Rent - Must be seen £1,300 pcm Tenancy Info
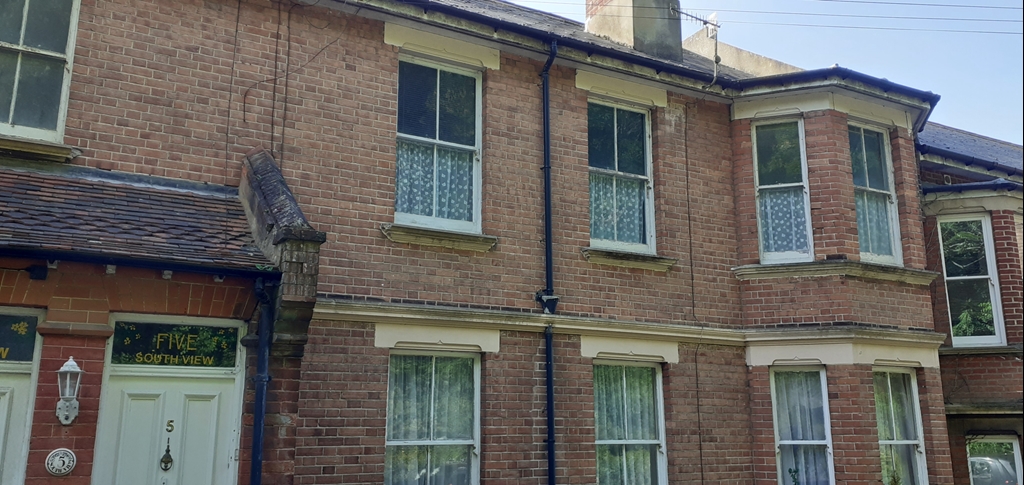
3 Bedrooms, 1 Reception, 1 Bathroom, Flat, Unfurnished
From front door stirs lead up to first floor . STORE ROOM 11'3" X 5'2". Window with view over the old town with stair hatch that leads down to internal stair case to the sectioned and allocated garden at the rear ( described later) KITCHEN 14'5" into three section bay window overlooking Old Town x 9'0". Ornamental fireplace. Four double and three single cupboards above and below rolled top work surfaces. Four drawer unit. Built in oven and hob. Plumbing for washing machine. Space for fridge freezer. Extractor fan . Vinyl flooring. Bathroom 9'2" x 9'0". White suite, bath with shower and glass shower screen. Wash hnad basin with vanity unit under. Low flush W.C. half tiled to wall. W.C. Low flush W.C. half tiled walls. Lounge 14'5" into three section bay window overlooking The old Town x 10'3" into recesses. Decorative fire place. Electric radiator. Three double power points. Bedroom One 15'7" x 9'3" into recesses. Decorative fireplace. Built in wardrobe. Electric radiator. Three double sockets. Bedroom two 10' 2" x 9'6" into recesses. Decorative fireplace, Built in wardrobe. Three double power points Bedroom three 11'3" x 9'7". Decorative corner fireplace. Three double points From steps down from flat these lead to a ground floor corridor within the property that leads to the allocated garden space in the rear garden area that is laid to lawn Council Tax Band B - £1659
Available from 23 February 2025

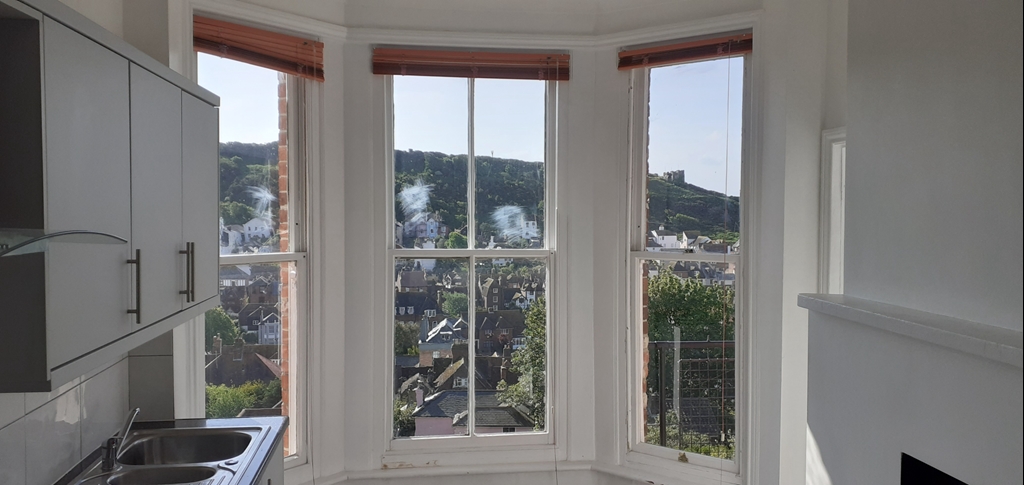
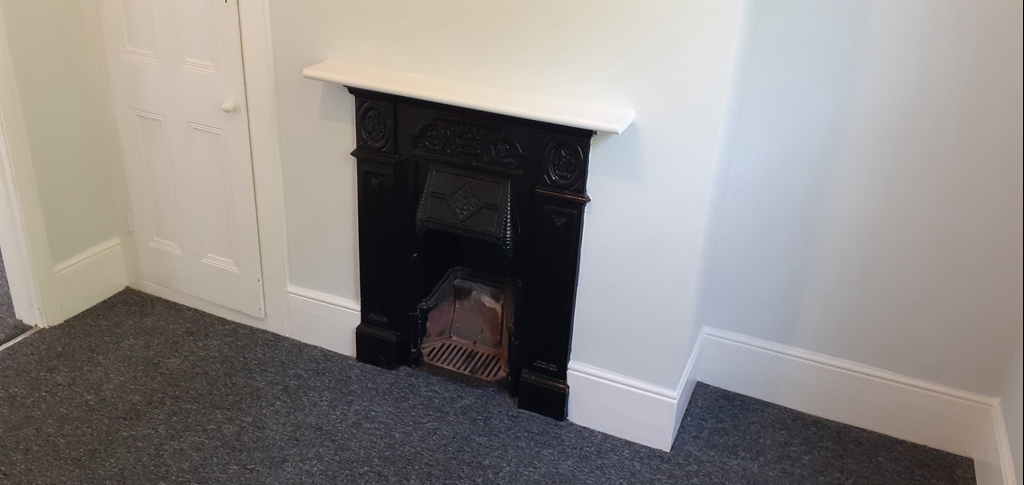
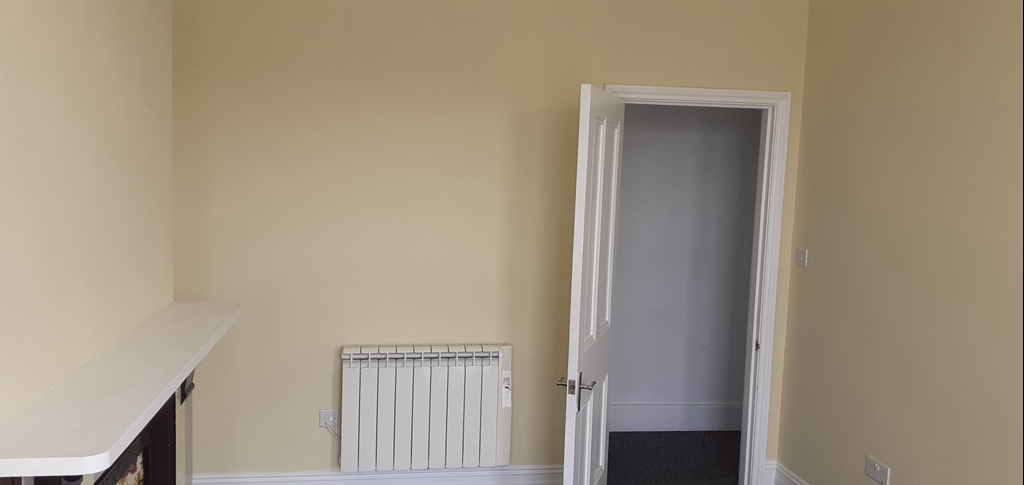
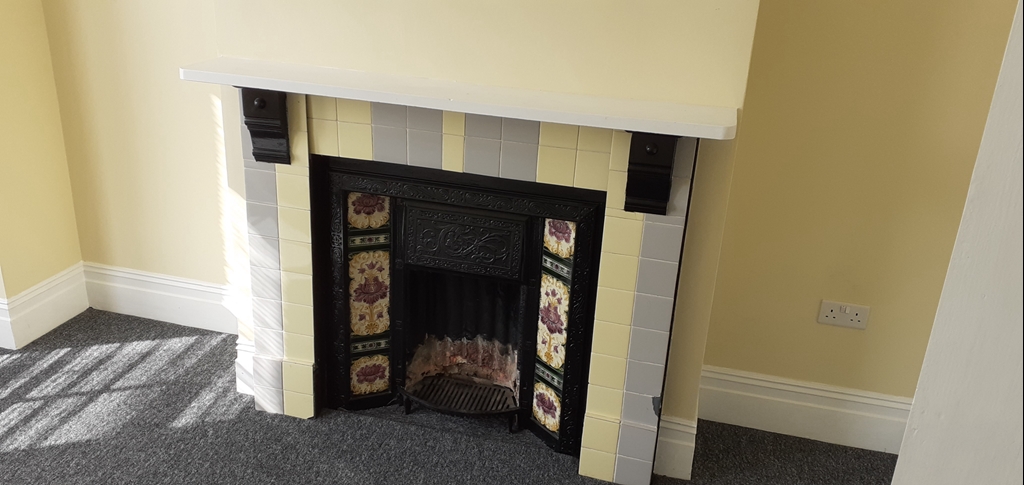
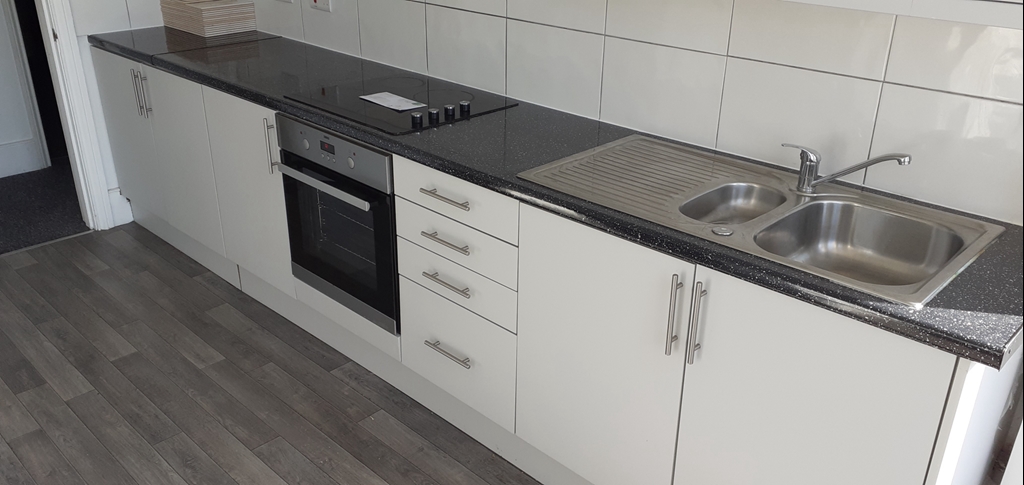
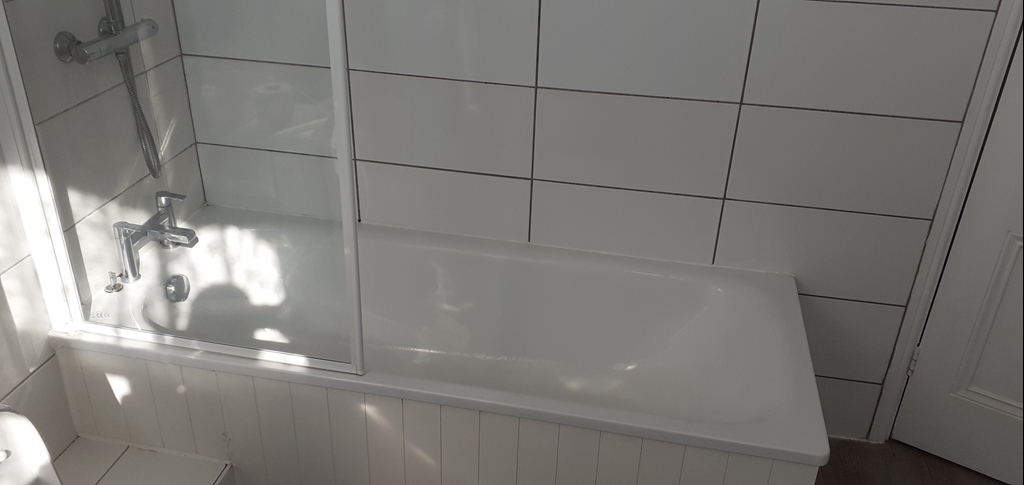
4 Cambridge Road
Hastings
East Sussex
TN34 1DJ