 Tel: 01424 428966
Tel: 01424 428966
Milward Road, Hastings, Hastings, TN34
For Sale - Leasehold - £145,000
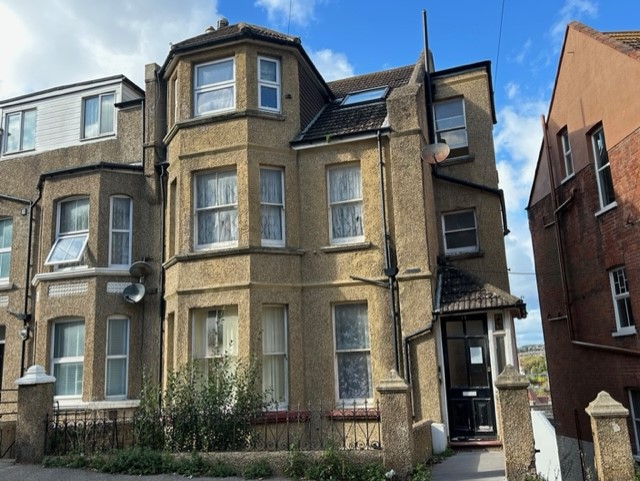
1 Bedroom, 1 Reception, 1 Bathroom, Flat, Leasehold
THE ACCOMMODATION WITH APPROXIMATE ROOM DIMENSIONS IS ARRANGED AS FOLLOWS.
Communal entrance door to communal hallway, stairs lead to
Private Entrance Door to First Floor Flat
Entrance Lobby Wall mounted cupboard housing electric meter allowing some storage, door to
Hallway Wall mounted entryphone, night storage heater
Lounge 16'10" max to bay x 10'03" Bay window to front elevation, wooden fire surround with decorative inset tiles and electric coal effect fire, coving to ceiling, storage cupboard, t.v. point, power points, night storage heater door to:
Kitchen Window to front elevation, matching cupboards over and under worksurfaces, inset stainless steel sink with mixer tap and single drainer, space and point for electric cooker, plumbing and space for washing machine, part tiled to walls, space for further domestic appliance, power points.
From Hallway door to:
Bedroom 16'06" max to bay x 10'03". Bay window to rear elevation with far reaching views, two built in wardrobes, coving to ceiling, night storage heater, power points.
Bathroom Obscured glazed window to rear, bath with side panel, mixer taps and shower attachment, pedestal wash handbasin, cupboard housing hot water tank with slatted shelves
Cloakroom Low flush W.C. Obscured window to side elevation.
Council Tax A
Lease Being Extended

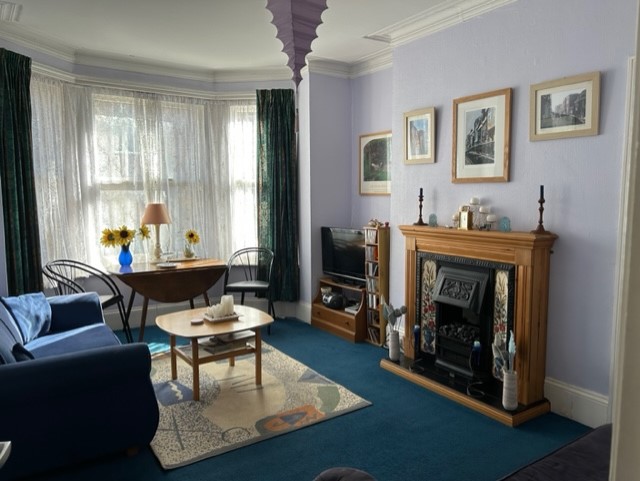
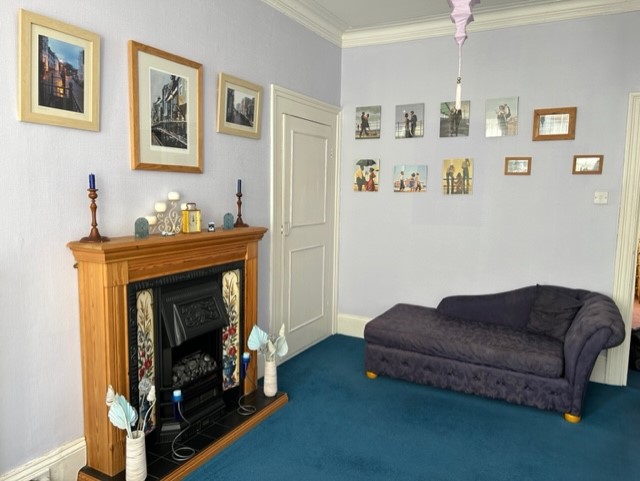
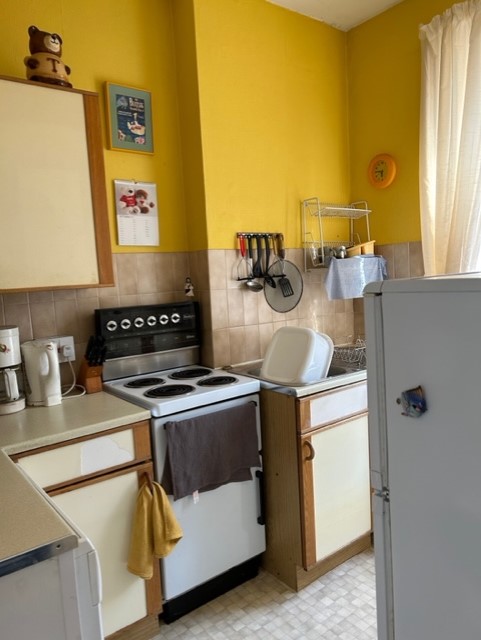
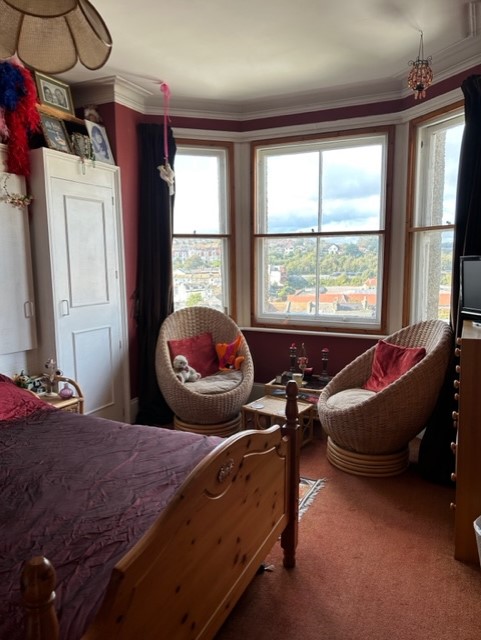
4 Cambridge Road
Hastings
East Sussex
TN34 1DJ